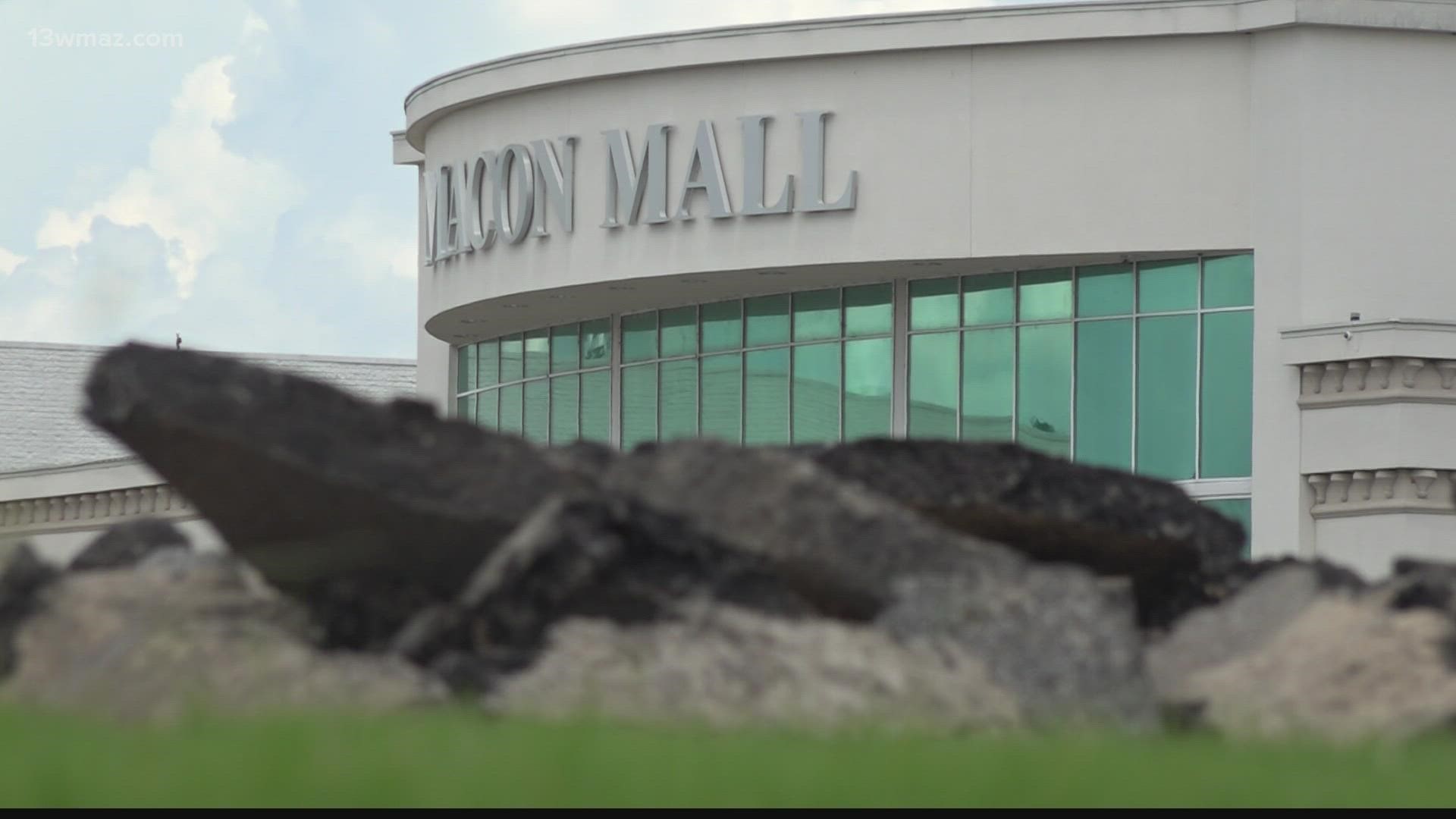MACON, Ga. — The final design of the Macon Mall amphitheater project has been unveiled.
Macon-Bibb County representatives presented an update on the amphitheater's design and construction progress Tuesday evening that showed off the final design work, renderings, description, and an animated fly-through to show people what they can expect to be built at the Macon Mall.
“It’s one thing to talk about a new facility and what we hope to give to our community…it’s another thing to see what people can expect. The pictures of the new amphitheater are beautiful, and I know people will be amazed at what Macon-Bibb will offer in the form of outdoor entertainment,” said Macon Mayor Lester Miller.
The Design-Build Team says the work is underway to prepare the site for construction, and people can expect to see over the next five to seven weeks mass grading and creating the bowl effect, pouring the deep foundations, and beginning to pour foundations for the walls.
“It’s great to begin seeing work on the site, to know people will be able to see our progress to having a top-notch outdoor performance venue,” Miller said.
Piedmont Construction Group has set up a time lapse camera so people can see progress on the site.
According to the design team, the amphitheater stage will be on the southeast corner of the site and face toward Rocky Creek and Mercer University Drive, and it will have three distinct seating areas: 2,500 fixed seats in a stepped seating bowl, 1,500 temporary seats on a flat floor between the fixed seats and stage, and 6,000 lawn seats outside of the bowl and roof structure. VIP seating will be in 10 “boxes” between the pit and fixed seating. Two entrance plazas will have concessions, retail amenities, and restrooms, as well as overlooks providing additional VIP opportunities. There will be other concession and retail options around the amphitheater, and future plans could include the construction of a full-service restaurant.
Officials say performers will have use of a 60’ deep by 72’ wide performance stage with 20’ wide wings. A 12-15’ deep loading dock is being designed to accommodate eight truck bays covered with a canopy to better serve the performers and crews. There will be separate men’s and women’s dressing rooms, star dressing rooms, a green room and catering area, a makeup room, and break rooms and eating areas for the crews.
Back in April, the Urban Development Authority approved $44 million in bonds for the amphitheater and other mall improvements. The authority will issue the bonds to cover the cost up front.
Then, the county will pay it all back with rent revenue and proceeds from the amphitheater over the course of 30 years.
The overall cost for the improvements is about $42.8 million. The extra $1.2 million is there just in case costs run over.
The mall project would include a 10,000 seat amphitheater, an indoor pickleball facility, government offices, new stores and even courtrooms.

